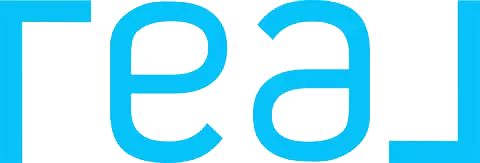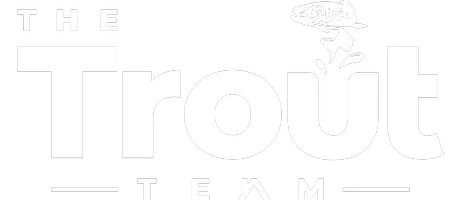6 Beds
5 Baths
5,845 SqFt
6 Beds
5 Baths
5,845 SqFt
Key Details
Property Type Single Family Home
Sub Type Single Family Residence
Listing Status Active
Purchase Type For Sale
Square Footage 5,845 sqft
Price per Sqft $239
Subdivision Ac Ayers Rd/Wiscon/Pkwy E(Ac04)
MLS Listing ID W7874330
Bedrooms 6
Full Baths 4
Half Baths 1
Construction Status Completed
HOA Y/N No
Originating Board Stellar MLS
Year Built 2006
Annual Tax Amount $636
Lot Size 5.000 Acres
Acres 5.0
Property Sub-Type Single Family Residence
Property Description
Stately two-story Estate Home offers open spaces, lots of natural light, high ceilings, dormers, screened porches, a free-form dip pool and spa, a huge primary suite with the most unbelievable en suite bath with fireplace, skylights and incredible claw foot tub and awesome shower! Lots of closet storage space, stunning loft overlooking massive family room with wood-burning fireplace. Big bedrooms, roomy dining area, custom kitchen with wood cabinets, gas range, upgraded appliances and stone counters.
Even the In-Law suite is amazing, with 2 bedrooms, luxurious bath, full kitchen, private entry and it's own garage!! Everything surrounds the screened pool area, where cooling off on a warm Summer day is easy!!
Outside, across from the home stands a detached garage large enough for 6 vehicles, and 8' high doors to allow room for your 4x4 truck, boat or recreational toys!! There's even a Shootin' Shed for target practice overlooking the "creek".
This is it, Country living at it's finest...Privacy, Elbow Room, Horse Friendly, and best of all, a Spacious Home with room for the whole family.
Location
State FL
County Hernando
Community Ac Ayers Rd/Wiscon/Pkwy E(Ac04)
Zoning AG
Rooms
Other Rooms Attic, Bonus Room, Breakfast Room Separate, Den/Library/Office, Family Room, Formal Dining Room Separate, Interior In-Law Suite w/Private Entry, Loft, Media Room, Storage Rooms
Interior
Interior Features Cathedral Ceiling(s), Ceiling Fans(s), Crown Molding, High Ceilings, Open Floorplan, PrimaryBedroom Upstairs, Skylight(s), Solid Surface Counters, Solid Wood Cabinets, Split Bedroom, Stone Counters, Walk-In Closet(s)
Heating Central, Electric, Heat Pump
Cooling Central Air
Flooring Carpet, Ceramic Tile, Hardwood
Fireplaces Type Family Room, Gas
Fireplace true
Appliance Dishwasher, Dryer, Exhaust Fan, Gas Water Heater, Indoor Grill, Microwave, Range Hood, Refrigerator, Washer, Water Filtration System
Laundry In Garage, Inside, Laundry Room
Exterior
Exterior Feature French Doors
Garage Spaces 6.0
Pool Deck, Gunite, Heated, In Ground
Utilities Available Electricity Connected, Propane
View Trees/Woods
Roof Type Shingle
Porch Front Porch
Attached Garage false
Garage true
Private Pool Yes
Building
Lot Description In County, Oversized Lot, Private, Street Dead-End
Story 2
Entry Level Two
Foundation Slab
Lot Size Range 5 to less than 10
Sewer Septic Tank
Water Private, Well
Structure Type Block,Frame
New Construction false
Construction Status Completed
Others
Senior Community No
Ownership Fee Simple
Acceptable Financing Cash, Conventional
Listing Terms Cash, Conventional
Special Listing Condition None
Virtual Tour https://my.matterport.com/show/?m=TzjVfX7V5cy&brand=0&mls=1&

"My job is to find and attract mastery-based agents to the office, protect the culture, and make sure everyone is happy! "







