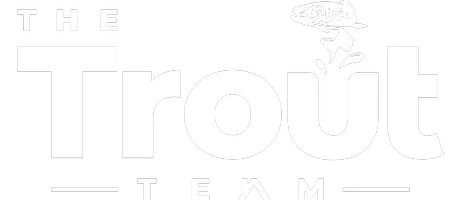5 Beds
3 Baths
2,437 SqFt
5 Beds
3 Baths
2,437 SqFt
Key Details
Property Type Single Family Home
Sub Type Single Family Residence
Listing Status Active
Purchase Type For Sale
Square Footage 2,437 sqft
Price per Sqft $406
Subdivision Celebration Island Village Ph 1B
MLS Listing ID O6300026
Bedrooms 5
Full Baths 3
HOA Fees $413/qua
HOA Y/N Yes
Annual Recurring Fee 1655.08
Year Built 2023
Annual Tax Amount $3,140
Lot Size 5,227 Sqft
Acres 0.12
Property Sub-Type Single Family Residence
Source Stellar MLS
Property Description
As you enter, you'll find an open-concept floorplan designed for both entertaining and relaxed living. The spacious living and dining areas flow naturally into the chef-inspired kitchen, which features an oversized island, sleek countertops, stainless steel appliances, a walk-in pantry, and plenty of storage space.
A first-floor bedroom offers the flexibility to host guests, set up a home office, or accommodate family members who prefer single-level living. Upstairs, the luxurious primary suite includes dual vanities, a large walk-in shower, and a spacious walk-in closet.
Three additional bedrooms provide ample space for family or visitors, and a bright loft offers endless possibilities—whether as a cozy movie lounge, creative workspace, or game area. The upstairs laundry room adds functionality with its convenient utility sink.
Step outside to a covered lanai where you can relax and enjoy the Florida breeze. The two-car garage features an electric vehicle charging outlet and extra room for storage or even a small gym setup.
Located in Island Village, this home offers access to resort-style amenities, pool, recreation center, scenic trails, and beautiful green parks. Just a short drive from Celebration Town Center, you'll have easy access to dining, shops, and community events.
Don't miss your chance to make this exceptional home yours. Schedule your private showing today!
Location
State FL
County Osceola
Community Celebration Island Village Ph 1B
Area 34747 - Kissimmee/Celebration
Zoning RES
Rooms
Other Rooms Breakfast Room Separate, Family Room, Loft
Interior
Interior Features Eat-in Kitchen, Kitchen/Family Room Combo, Solid Wood Cabinets, Stone Counters, Thermostat, Walk-In Closet(s)
Heating Central, Electric
Cooling Central Air
Flooring Carpet, Ceramic Tile
Furnishings Unfurnished
Fireplace false
Appliance Cooktop, Dishwasher, Disposal, Electric Water Heater, Microwave, Range Hood
Laundry Laundry Room
Exterior
Exterior Feature Lighting, Sidewalk
Parking Features Driveway, Garage Door Opener, Garage Faces Rear
Garage Spaces 2.0
Community Features Street Lights
Utilities Available Cable Connected, Electricity Connected, Natural Gas Connected, Sewer Connected, Sprinkler Recycled, Water Connected
View Park/Greenbelt
Roof Type Shingle
Porch Covered, Front Porch, Patio
Attached Garage true
Garage true
Private Pool No
Building
Lot Description Sidewalk, Paved
Entry Level Two
Foundation Slab
Lot Size Range 0 to less than 1/4
Builder Name Mattamy
Sewer Public Sewer
Water Public
Architectural Style Coastal
Structure Type Vinyl Siding
New Construction false
Schools
Elementary Schools Celebration K-8
Middle Schools Celebration K-8
High Schools Celebration High
Others
Pets Allowed Yes
Senior Community No
Ownership Fee Simple
Monthly Total Fees $137
Acceptable Financing Cash, Conventional, FHA, VA Loan
Membership Fee Required Required
Listing Terms Cash, Conventional, FHA, VA Loan
Special Listing Condition None
Virtual Tour https://www.propertypanorama.com/instaview/stellar/O6300026

"My job is to find and attract mastery-based agents to the office, protect the culture, and make sure everyone is happy! "







