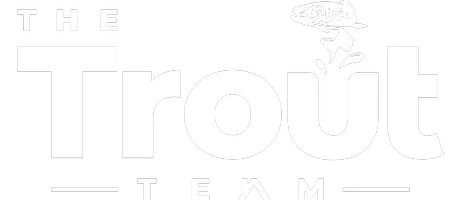5 Beds
3 Baths
3,259 SqFt
5 Beds
3 Baths
3,259 SqFt
OPEN HOUSE
Sat May 24, 10:00am - 3:00pm
Key Details
Property Type Single Family Home
Sub Type Single Family Residence
Listing Status Active
Purchase Type For Sale
Square Footage 3,259 sqft
Price per Sqft $237
Subdivision Panther Trace Ph 2B-3
MLS Listing ID TB8378418
Bedrooms 5
Full Baths 3
HOA Fees $65/ann
HOA Y/N Yes
Annual Recurring Fee 65.0
Year Built 2014
Annual Tax Amount $11,962
Lot Size 10,890 Sqft
Acres 0.25
Lot Dimensions 85x130
Property Sub-Type Single Family Residence
Source Stellar MLS
Property Description
The interior was freshly painted this year (2025) and features new carpet installed in 2023, giving the home a clean and modern feel. The updated kitchen showcases premium KitchenAid appliances, including a new stove, microwave, and dishwasher (2024). Custom California Closets have been added to the pantry, primary suite, and two bedrooms for optimal organization. All windows were replaced in 2024, enhancing energy efficiency and natural light. Additional upgrades include a multistage water softener (2024), a tankless water heater, and exterior repainting completed in 2023.
The garage includes new openers (2023) and a professionally epoxied floor. Major systems are already updated with both A/C units and the roof replaced in 2023. The backyard offers a true resort-style retreat with a large pool and oversized hot tub. The pool equipment, including the pump, filter, salt cell, and lights, was replaced in 2023, and a new gas heater was added in 2024. The pool cage was rescreened and privacy curtains installed in 2024. The outdoor kitchen includes a brand-new built-in grill (2024), ideal for entertaining.
Located in a community known for its amenities and welcoming atmosphere, this home is zoned for the sought-after Collins K-8 and Riverview High School. Panther Trace offers parks, playgrounds, walking trails, and community pools—perfect for families and those who love an active lifestyle.
This is more than just a house—it's a lifestyle upgrade. A home where every detail has been considered and every upgrade has already been made, so you can simply move in and start enjoying the luxury and comfort it offers. Don't miss your chance to call this stunning Riverview retreat your own.
Location
State FL
County Hillsborough
Community Panther Trace Ph 2B-3
Area 33579 - Riverview
Zoning PD
Interior
Interior Features Crown Molding, PrimaryBedroom Upstairs, Solid Surface Counters, Thermostat, Walk-In Closet(s), Window Treatments
Heating Electric
Cooling Central Air
Flooring Carpet, Wood
Fireplace false
Appliance Dishwasher, Disposal, Microwave, Range, Refrigerator, Tankless Water Heater, Water Softener
Laundry Electric Dryer Hookup, Inside, Laundry Room, Washer Hookup
Exterior
Exterior Feature Outdoor Grill, Private Mailbox, Rain Gutters, Sidewalk, Sliding Doors
Parking Features Garage Door Opener
Garage Spaces 3.0
Fence Vinyl
Pool Gunite, Heated, In Ground, Salt Water, Screen Enclosure, Self Cleaning
Community Features Street Lights
Utilities Available BB/HS Internet Available, Cable Available, Electricity Connected, Natural Gas Connected, Sewer Connected, Underground Utilities, Water Connected
Roof Type Shingle
Attached Garage true
Garage true
Private Pool Yes
Building
Story 2
Entry Level Two
Foundation Slab
Lot Size Range 1/4 to less than 1/2
Sewer Public Sewer
Water Public
Architectural Style Contemporary
Structure Type Stucco
New Construction false
Schools
Elementary Schools Collins-Hb
High Schools Riverview-Hb
Others
Pets Allowed Cats OK, Dogs OK
Senior Community No
Ownership Fee Simple
Monthly Total Fees $5
Acceptable Financing Cash, Conventional, FHA, VA Loan
Membership Fee Required Required
Listing Terms Cash, Conventional, FHA, VA Loan
Special Listing Condition None
Virtual Tour https://my.matterport.com/show/?m=SAKhaNJCckZ&mls=1

"My job is to find and attract mastery-based agents to the office, protect the culture, and make sure everyone is happy! "







