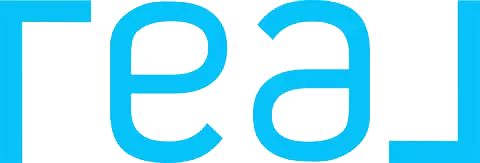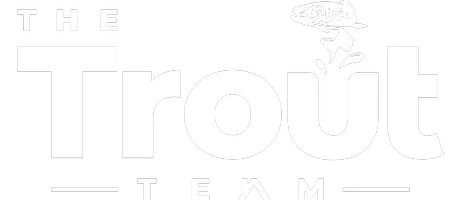4 Beds
3 Baths
1,596 SqFt
4 Beds
3 Baths
1,596 SqFt
OPEN HOUSE
Sat May 24, 10:00am - 12:00pm
Key Details
Property Type Single Family Home
Sub Type Single Family Residence
Listing Status Active
Purchase Type For Sale
Square Footage 1,596 sqft
Price per Sqft $219
Subdivision Unplatted
MLS Listing ID TB8388994
Bedrooms 4
Full Baths 2
Half Baths 1
HOA Y/N No
Year Built 1965
Annual Tax Amount $5,184
Lot Size 0.260 Acres
Acres 0.26
Lot Dimensions 100 x 113
Property Sub-Type Single Family Residence
Source Stellar MLS
Property Description
A generous oversized parking pad provides ample space for your boat, RV, or extra vehicles—ideal for Florida living. Inside, you'll find brand-new energy-efficient windows throughout, filling the home with natural light and enhancing both comfort and style.
The gourmet kitchen is a standout, featuring high-end KitchenAid appliances, granite countertops, soft-close drawers, updated lighting, and a double oven—a dream for home cooks and entertainers alike. The open-concept layout seamlessly connects the kitchen, dining area, and family room, complete with a cozy wood-burning fireplace for added charm.
The floorplan offers privacy and versatility: three bedrooms and two full baths are tucked into a separate wing of the home, while the fourth bedroom sits near the half bath—perfect for a home office, gym, or guest suite. Newer laminate flooring adds warmth and character throughout.
Notable upgrades include: New water heater installed in 2023, HVAC system (2016), Three storage sheds, two of which are powered with their own electrical panels (TUFF Brand), Rain gutters, 10x10 concrete pad, ideal for a fire pit or future pergola
Step outside to the screened-in back porch and enjoy peaceful mornings or breezy evenings overlooking the fully fenced backyard. With room to entertain, garden, or create your dream outdoor oasis, the possibilities are endless. One of the powered sheds even features gym-style flooring and was previously used as a workout space.
All of this in the highly sought-after Brooker, Burns, and Bloomingdale school district, and just minutes from the Crosstown Expressway, Brandon Mall, Brandon Regional Hospital, dining, parks, and more. Only 15 minutes to downtown Tampa—this location is hard to beat.
Location
State FL
County Hillsborough
Community Unplatted
Area 33511 - Brandon
Zoning RSC-6
Interior
Interior Features Ceiling Fans(s), Crown Molding, Eat-in Kitchen, Open Floorplan, Solid Surface Counters, Solid Wood Cabinets, Stone Counters, Thermostat
Heating Central, Electric
Cooling Central Air
Flooring Laminate
Fireplaces Type Living Room, Wood Burning
Fireplace true
Appliance Dishwasher, Electric Water Heater, Microwave, Range, Refrigerator
Laundry Inside
Exterior
Exterior Feature Lighting, Private Mailbox, Sidewalk, Storage
Parking Features Converted Garage, Driveway, Oversized
Fence Chain Link, Fenced
Community Features Sidewalks
Utilities Available Electricity Connected
Roof Type Shingle
Porch Enclosed, Patio, Rear Porch, Screened
Attached Garage false
Garage false
Private Pool No
Building
Lot Description Cleared, Landscaped, Level, Oversized Lot, Sidewalk, Paved
Entry Level One
Foundation Slab
Lot Size Range 1/4 to less than 1/2
Sewer Septic Tank
Water Public
Architectural Style Florida
Structure Type Block
New Construction false
Schools
Elementary Schools Brooker-Hb
Middle Schools Burns-Hb
High Schools Bloomingdale-Hb
Others
Pets Allowed Yes
Senior Community No
Ownership Fee Simple
Acceptable Financing Cash, Conventional, FHA, VA Loan
Listing Terms Cash, Conventional, FHA, VA Loan
Special Listing Condition None

"My job is to find and attract mastery-based agents to the office, protect the culture, and make sure everyone is happy! "







