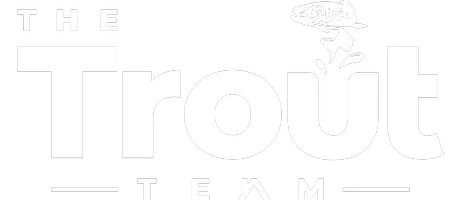4 Beds
3 Baths
2,561 SqFt
4 Beds
3 Baths
2,561 SqFt
Key Details
Property Type Single Family Home
Sub Type Single Family Residence
Listing Status Active
Purchase Type For Sale
Square Footage 2,561 sqft
Price per Sqft $292
Subdivision Oxford Chase
MLS Listing ID O6311458
Bedrooms 4
Full Baths 3
HOA Fees $210/mo
HOA Y/N Yes
Annual Recurring Fee 2520.0
Year Built 2018
Annual Tax Amount $5,504
Lot Size 0.300 Acres
Acres 0.3
Property Sub-Type Single Family Residence
Source Stellar MLS
Property Description
This home shines in the energy efficiency department, too. It comes equipped with paid-off solar panels, injection-insulated exterior walls, and fully insulated interior walls for both temperature control and sound dampening. It's efficient, elegant, and designed with everyday comfort in mind.
And when it's time to get out and about, you're just minutes from everything that makes Winter Garden special—local shops, scenic trails, beautiful parks, top rated schools and the charm of historic downtown. This home truly checks all the boxes for comfort, style, and location. But with so many upgrades and thoughtful features, it's impossible to capture it all here—come see it for yourself!
Location
State FL
County Orange
Community Oxford Chase
Area 34787 - Winter Garden/Oakland
Zoning PUD
Interior
Interior Features Ceiling Fans(s), Dry Bar, Eat-in Kitchen, High Ceilings, Kitchen/Family Room Combo, Open Floorplan, Primary Bedroom Main Floor, Smart Home, Solid Wood Cabinets, Split Bedroom, Stone Counters, Thermostat, Tray Ceiling(s), Walk-In Closet(s), Window Treatments
Heating Central, Heat Pump
Cooling Central Air, Attic Fan
Flooring Ceramic Tile
Fireplace false
Appliance Built-In Oven, Cooktop, Dishwasher, Dryer, Gas Water Heater, Range Hood, Washer, Water Softener
Laundry Electric Dryer Hookup, Gas Dryer Hookup, Inside, Laundry Room, Washer Hookup
Exterior
Exterior Feature Outdoor Grill, Outdoor Kitchen, Sidewalk, Sliding Doors, Sprinkler Metered
Garage Spaces 3.0
Fence Vinyl
Community Features Dog Park, Gated Community - No Guard, Irrigation-Reclaimed Water, Park, Playground, Sidewalks, Street Lights
Utilities Available Cable Connected, Electricity Connected, Natural Gas Connected, Public, Sewer Connected, Sprinkler Meter, Sprinkler Recycled, Underground Utilities, Water Connected
Amenities Available Gated
Roof Type Shingle
Attached Garage true
Garage true
Private Pool No
Building
Lot Description Cul-De-Sac
Story 1
Entry Level One
Foundation Slab
Lot Size Range 1/4 to less than 1/2
Sewer Public Sewer
Water None
Structure Type Block,Stucco
New Construction false
Schools
Elementary Schools Sunridge Elementary
Middle Schools Sunridge Middle
High Schools West Orange High
Others
Pets Allowed Cats OK, Dogs OK
HOA Fee Include Private Road
Senior Community No
Ownership Fee Simple
Monthly Total Fees $210
Membership Fee Required Required
Special Listing Condition None
Virtual Tour https://iframe.videodelivery.net/7a3b00ad128fede65801d8812e2a062c

"My job is to find and attract mastery-based agents to the office, protect the culture, and make sure everyone is happy! "







