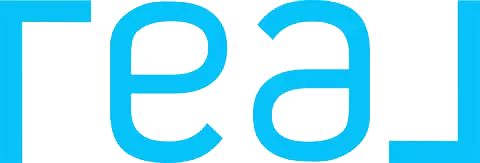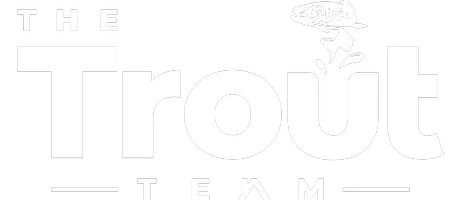2 Beds
2 Baths
830 SqFt
2 Beds
2 Baths
830 SqFt
Key Details
Property Type Condo
Sub Type Condominium
Listing Status Active
Purchase Type For Sale
Square Footage 830 sqft
Price per Sqft $187
Subdivision Regency Pines
MLS Listing ID O6315212
Bedrooms 2
Full Baths 1
Half Baths 1
Construction Status Completed
HOA Fees $444/mo
HOA Y/N Yes
Annual Recurring Fee 5328.0
Year Built 1984
Annual Tax Amount $1,445
Lot Size 871 Sqft
Acres 0.02
Property Sub-Type Condominium
Source Stellar MLS
Property Description
Location
State FL
County Brevard
Community Regency Pines
Area 32955 - Rockledge/Viera
Zoning RES
Interior
Interior Features Living Room/Dining Room Combo, Window Treatments
Heating Central, Electric
Cooling Central Air
Flooring Carpet, Tile
Fireplace false
Appliance Dishwasher, Dryer, Electric Water Heater, Microwave, Range, Refrigerator, Washer
Laundry Inside
Exterior
Exterior Feature Sidewalk
Community Features Deed Restrictions, Pool, Sidewalks, Tennis Court(s)
Utilities Available Electricity Connected, Water Connected
View Pool
Roof Type Shingle
Porch Covered, Screened
Garage false
Private Pool No
Building
Story 2
Entry Level Two
Foundation Slab
Sewer Public Sewer
Water Public
Structure Type Block,Brick,Concrete
New Construction false
Construction Status Completed
Others
Pets Allowed Yes
HOA Fee Include Pool,Internet,Maintenance Grounds
Senior Community No
Pet Size Small (16-35 Lbs.)
Ownership Fee Simple
Monthly Total Fees $444
Acceptable Financing Cash, Conventional
Membership Fee Required Required
Listing Terms Cash, Conventional
Num of Pet 1
Special Listing Condition None
Virtual Tour https://www.propertypanorama.com/instaview/stellar/O6315212

"My job is to find and attract mastery-based agents to the office, protect the culture, and make sure everyone is happy! "







