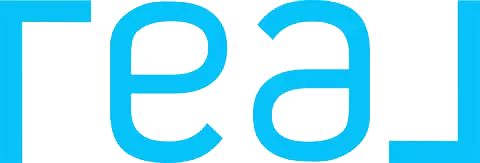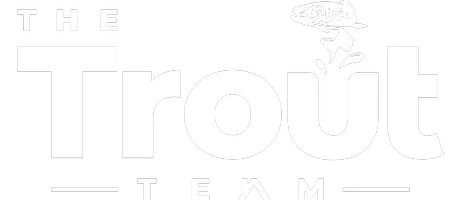3 Beds
3 Baths
2,228 SqFt
3 Beds
3 Baths
2,228 SqFt
Key Details
Property Type Single Family Home
Sub Type Single Family Residence
Listing Status Active
Purchase Type For Sale
Square Footage 2,228 sqft
Price per Sqft $208
Subdivision North Park Isle Ph 1A
MLS Listing ID TB8393545
Bedrooms 3
Full Baths 3
HOA Fees $109/ann
HOA Y/N Yes
Annual Recurring Fee 109.42
Year Built 2023
Annual Tax Amount $7,659
Lot Size 8,276 Sqft
Acres 0.19
Lot Dimensions 64.18x130
Property Sub-Type Single Family Residence
Source Stellar MLS
Property Description
Inside, you'll find all the high-end finishes you've been looking for. The gourmet kitchen features a spacious center island, white cabinetry, 3cm quartz countertops, Whirlpool stainless steel appliances, a 3"x6" white herringbone backsplash, and a large single-bowl sink—perfect for entertaining or everyday living. The open-concept gathering room is extended for additional space.
The luxurious owner's suite offers dual sinks, a super walk-in shower, quartz countertops, and comfort-height commodes. Additional highlights include luxury vinyl plank flooring throughout the main living areas and flex room, 21"x21" tile in the baths and laundry, and plush, stain-resistant carpet in the bedrooms.
A versatile flex room, a convenient laundry space, added storage in the HVAC closet, and a 3-car garage complete the thoughtful layout. Step out to your large, covered lanai with peaceful pond views—your private retreat.
With upgraded door hardware, Smart Home technology, and immaculate, move-in ready condition, this better than new home delivers style, comfort, and functionality in one perfect package. Don't miss your opportunity—schedule your private showing today!
Location
State FL
County Hillsborough
Community North Park Isle Ph 1A
Area 33565 - Plant City
Zoning PD
Interior
Interior Features Open Floorplan, Stone Counters, Thermostat, Walk-In Closet(s)
Heating Central, Heat Pump
Cooling Central Air
Flooring Carpet, Luxury Vinyl, Tile
Fireplace false
Appliance Dishwasher, Dryer, Microwave, Range, Refrigerator, Washer
Laundry Inside, Laundry Room
Exterior
Exterior Feature Sidewalk, Sliding Doors
Garage Spaces 3.0
Community Features Pool
Utilities Available Cable Available, Electricity Connected, Sewer Connected, Water Connected
View Y/N Yes
Roof Type Shingle
Attached Garage true
Garage true
Private Pool No
Building
Story 1
Entry Level One
Foundation Slab
Lot Size Range 0 to less than 1/4
Builder Name CENTEX
Sewer Private Sewer
Water Public
Structure Type Block,Stucco
New Construction false
Schools
Elementary Schools Knights-Hb
Middle Schools Marshall-Hb
High Schools Plant City-Hb
Others
Pets Allowed Number Limit
Senior Community No
Ownership Fee Simple
Monthly Total Fees $9
Acceptable Financing Cash, Conventional, FHA, VA Loan
Membership Fee Required Required
Listing Terms Cash, Conventional, FHA, VA Loan
Num of Pet 3
Special Listing Condition None
Virtual Tour https://www.propertypanorama.com/instaview/stellar/TB8393545

"My job is to find and attract mastery-based agents to the office, protect the culture, and make sure everyone is happy! "







