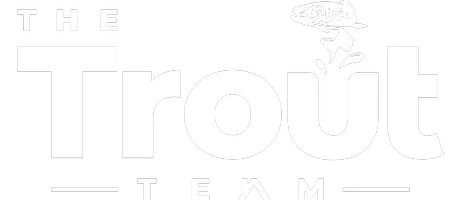4 Beds
2 Baths
1,576 SqFt
4 Beds
2 Baths
1,576 SqFt
Key Details
Property Type Single Family Home
Sub Type Single Family Residence
Listing Status Active
Purchase Type For Sale
Square Footage 1,576 sqft
Price per Sqft $290
Subdivision Port Tampa City Map
MLS Listing ID TB8394366
Bedrooms 4
Full Baths 2
Construction Status Completed
HOA Y/N No
Year Built 1964
Annual Tax Amount $7,703
Lot Size 10,018 Sqft
Acres 0.23
Lot Dimensions 80x125
Property Sub-Type Single Family Residence
Source Stellar MLS
Property Description
neighborhoods—just minutes from MacDill Air Force Base, Picnic Island Park, Westshore Marina District, and downtown Tampa.
From the moment you step inside, you'll appreciate the clean lines and modern finishes throughout. Ceramic tile flooring flows seamlessly through the home, creating a bright and cohesive living space. The gourmet
kitchen is a true centerpiece—featuring rich wooden cabinetry, a designer tile backsplash, sleek stainless steel appliances, and a convenient breakfast bar ideal for casual dining or entertaining.
The spacious master suite offers a private retreat with a large walk-in closet and a beautifully updated en-suite bath complete with an oversized, tiled walk-in shower. Three additional bedrooms provide ample space for
family, guests, or a home office.
Step outside and enjoy the possibilities of a huge backyard—fully fenced and ready for outdoor living, entertaining, or future enhancements like a pool or garden oasis.
With easy access to major roadways, top-rated schools, scenic parks, and waterfront activities, this home offers exceptional value in a high-demand area. Whether you're looking for a primary residence or a smart
investment opportunity, 6706 S Trask Street delivers space, comfort, and convenience in a prime South Tampa location.
Schedule your private showing today and experience the lifestyle this home has to offer!
Location
State FL
County Hillsborough
Community Port Tampa City Map
Area 33616 - Tampa
Zoning RS-50
Interior
Interior Features Ceiling Fans(s), Open Floorplan, Split Bedroom, Thermostat
Heating Electric
Cooling Central Air
Flooring Laminate, Tile
Furnishings Unfurnished
Fireplace false
Appliance Dishwasher, Disposal, Dryer, Freezer, Microwave, Range, Refrigerator, Washer
Laundry Inside, Laundry Room
Exterior
Exterior Feature Awning(s), French Doors, Garden, Lighting, Private Mailbox, Rain Gutters, Sidewalk, Storage
Parking Features Driveway
Fence Fenced, Vinyl, Wood
Community Features Street Lights
Utilities Available Cable Available, Electricity Connected, Fire Hydrant, Phone Available, Public, Sewer Connected, Water Connected
Roof Type Shingle
Porch Front Porch, Rear Porch
Attached Garage false
Garage false
Private Pool No
Building
Lot Description FloodZone, City Limits, In County, Sidewalk, Paved
Story 1
Entry Level One
Foundation Slab
Lot Size Range 0 to less than 1/4
Sewer Public Sewer
Water Public
Architectural Style Ranch
Structure Type Block,Stucco
New Construction false
Construction Status Completed
Schools
Elementary Schools West Shore-Hb
Middle Schools Monroe-Hb
High Schools Robinson-Hb
Others
Pets Allowed Yes
Senior Community No
Ownership Fee Simple
Acceptable Financing Cash, Conventional, FHA, VA Loan
Listing Terms Cash, Conventional, FHA, VA Loan
Special Listing Condition None

"My job is to find and attract mastery-based agents to the office, protect the culture, and make sure everyone is happy! "







