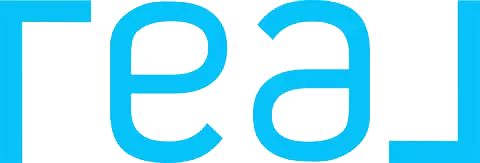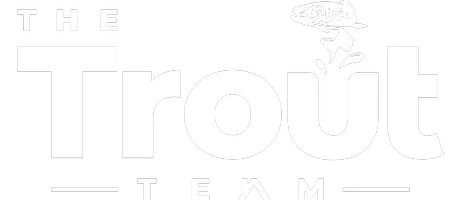4 Beds
3 Baths
2,301 SqFt
4 Beds
3 Baths
2,301 SqFt
Key Details
Property Type Single Family Home
Sub Type Single Family Residence
Listing Status Active
Purchase Type For Sale
Square Footage 2,301 sqft
Price per Sqft $271
Subdivision Millennia Park Ph 3
MLS Listing ID TB8395026
Bedrooms 4
Full Baths 3
HOA Fees $171/mo
HOA Y/N Yes
Annual Recurring Fee 2052.0
Year Built 2015
Annual Tax Amount $5,919
Lot Size 9,147 Sqft
Acres 0.21
Property Sub-Type Single Family Residence
Source Stellar MLS
Property Description
fenced and bordered by a clean, natural bamboo fence—your own private oasis! Step inside to discover a modern open-concept floor plan filled with natural light, featuring a cozy electric fireplace, built-in ceiling speakers, and a spacious guest bedroom and full bathroom on the first floor—perfect for visitors or multigenerational living. The kitchen has been upgraded with brand-new appliances, a large island, wood
shelf walk-in pantry, and plenty of counter space for cooking and entertaining. Upstairs, you'll find a generous loft area ideal for a media room, playroom, or home office. The second floor includes three additional bedrooms, two of which feature custom wood accent walls, and a luxurious primary suite with A CUSTOM BUILT WALK IN CLOSET AND CUSTOM-BUILT ORGANIZERS in all closets throughout the home.
STEP OUTSIDE TO EXPERIENCE TRUE FLORIDA LIVING WITH A GAZEBO, BUILT-IN OUTDOOR FIREPLACE, AND AMPLE SPACE TO ENTERTAIN, GARDEN AND RELAX – A RATE FIND IN THIS COMMUNITY! Millennia Park offers resort-style amenities including a pool, clubhouse, playgrounds, walking trails, dog park, and 24/7 gated security. Enjoy top-rated convenience just minutes from Millenia Mall, Universal Studios, the upcoming Epic Universe, I-Drive, and major highways. This home is the perfect blend of style, space, and function. Schedule your private tour today—this one won't last long!
Location
State FL
County Orange
Community Millennia Park Ph 3
Area 32811 - Orlando/Orlo Vista/Richmond Heights
Zoning PD
Interior
Interior Features PrimaryBedroom Upstairs, Walk-In Closet(s)
Heating Central
Cooling Central Air
Flooring Laminate
Fireplace false
Appliance Built-In Oven, Cooktop, Dishwasher, Disposal, Dryer, Microwave, Range, Refrigerator, Washer, Water Softener
Laundry Inside, Laundry Room, Upper Level
Exterior
Exterior Feature Dog Run, Storage
Garage Spaces 2.0
Fence Other
Community Features Gated Community - Guard, Park, Playground, Pool
Utilities Available Public
Amenities Available Gated, Park, Playground, Pool, Security
View Trees/Woods
Roof Type Shingle
Porch Front Porch
Attached Garage true
Garage true
Private Pool No
Building
Story 2
Entry Level Two
Foundation Slab
Lot Size Range 0 to less than 1/4
Sewer Public Sewer
Water Public
Structure Type Block,Stucco,Frame
New Construction false
Others
Pets Allowed Yes
Senior Community No
Ownership Fee Simple
Monthly Total Fees $171
Acceptable Financing Cash, Conventional, FHA, VA Loan
Membership Fee Required Required
Listing Terms Cash, Conventional, FHA, VA Loan
Special Listing Condition None
Virtual Tour https://www.propertypanorama.com/instaview/stellar/TB8395026

"My job is to find and attract mastery-based agents to the office, protect the culture, and make sure everyone is happy! "







