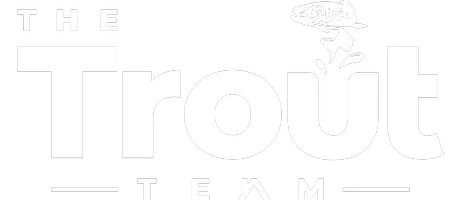4 Beds
5 Baths
2,966 SqFt
4 Beds
5 Baths
2,966 SqFt
Key Details
Property Type Single Family Home
Sub Type Single Family Residence
Listing Status Active
Purchase Type For Sale
Square Footage 2,966 sqft
Price per Sqft $295
Subdivision Bella Notte/Vizcaya Ph 03 A C
MLS Listing ID O6317070
Bedrooms 4
Full Baths 4
Half Baths 1
HOA Fees $968/qua
HOA Y/N Yes
Annual Recurring Fee 7744.0
Year Built 2003
Annual Tax Amount $8,996
Lot Size 6,969 Sqft
Acres 0.16
Property Sub-Type Single Family Residence
Source Stellar MLS
Property Description
Location
State FL
County Orange
Community Bella Notte/Vizcaya Ph 03 A C
Area 32836 - Orlando/Dr. Phillips/Bay Vista
Zoning P-D
Interior
Interior Features Cathedral Ceiling(s), Ceiling Fans(s), High Ceilings, Kitchen/Family Room Combo, Living Room/Dining Room Combo, Open Floorplan, Primary Bedroom Main Floor, Solid Surface Counters, Solid Wood Cabinets, Thermostat, Tray Ceiling(s), Vaulted Ceiling(s), Walk-In Closet(s)
Heating Central
Cooling Central Air
Flooring Carpet, Tile
Furnishings Negotiable
Fireplace false
Appliance Convection Oven, Cooktop, Dishwasher, Disposal, Dryer, Electric Water Heater, Exhaust Fan, Freezer, Ice Maker, Microwave, Range, Refrigerator, Washer
Laundry Laundry Room
Exterior
Exterior Feature Sliding Doors
Garage Spaces 2.0
Pool In Ground
Utilities Available Electricity Connected, Public, Water Connected
Roof Type Concrete,Tile
Porch Covered, Patio, Screened
Attached Garage true
Garage true
Private Pool Yes
Building
Story 2
Entry Level Two
Foundation Block, Slab
Lot Size Range 0 to less than 1/4
Sewer Public Sewer
Water Public
Structure Type Block,Stucco
New Construction false
Others
Pets Allowed Cats OK, Dogs OK
Senior Community No
Ownership Fee Simple
Monthly Total Fees $645
Special Listing Condition None
Virtual Tour https://www.propertypanorama.com/instaview/stellar/O6317070

"My job is to find and attract mastery-based agents to the office, protect the culture, and make sure everyone is happy! "







