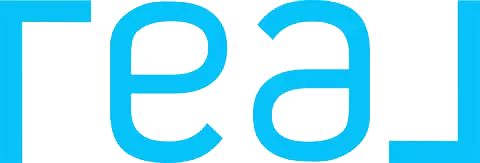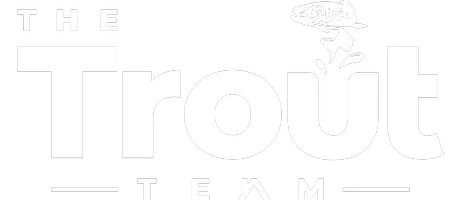3 Beds
2 Baths
1,778 SqFt
3 Beds
2 Baths
1,778 SqFt
Key Details
Property Type Single Family Home
Sub Type Single Family Residence
Listing Status Active
Purchase Type For Sale
Square Footage 1,778 sqft
Price per Sqft $359
Subdivision Frst Manor
MLS Listing ID O6317001
Bedrooms 3
Full Baths 2
HOA Y/N No
Year Built 1950
Annual Tax Amount $10,227
Lot Size 7,405 Sqft
Acres 0.17
Property Sub-Type Single Family Residence
Source Stellar MLS
Property Description
Location
State FL
County Orange
Community Frst Manor
Area 32803 - Orlando/Colonial Town
Zoning R-1A/T/AN
Rooms
Other Rooms Inside Utility
Interior
Interior Features Ceiling Fans(s), Kitchen/Family Room Combo, Living Room/Dining Room Combo, Open Floorplan, Solid Wood Cabinets, Split Bedroom, Stone Counters, Thermostat, Walk-In Closet(s)
Heating Electric
Cooling Central Air
Flooring Tile, Wood
Furnishings Unfurnished
Fireplace false
Appliance Dishwasher, Dryer, Microwave, Range, Refrigerator, Washer
Laundry Inside
Exterior
Exterior Feature Private Mailbox, Rain Gutters
Parking Features Driveway, On Street
Garage Spaces 1.0
Fence Fenced, Wood
Community Features Street Lights
Utilities Available BB/HS Internet Available, Electricity Connected, Public, Sewer Connected, Water Connected
Roof Type Shingle
Porch Front Porch, Patio
Attached Garage true
Garage true
Private Pool No
Building
Lot Description Landscaped, Level, Paved
Entry Level One
Foundation Crawlspace
Lot Size Range 0 to less than 1/4
Sewer Public Sewer
Water Public
Architectural Style Ranch
Structure Type Block,Concrete
New Construction false
Schools
Elementary Schools Lake Como Elem
High Schools Edgewater High
Others
Pets Allowed Yes
Senior Community No
Ownership Fee Simple
Acceptable Financing Cash, Conventional, VA Loan
Listing Terms Cash, Conventional, VA Loan
Special Listing Condition None

"My job is to find and attract mastery-based agents to the office, protect the culture, and make sure everyone is happy! "







