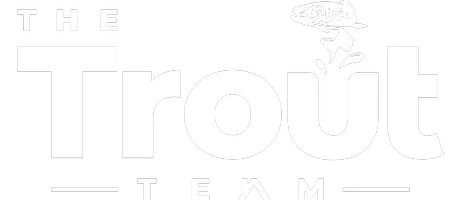3 Beds
2 Baths
1,734 SqFt
3 Beds
2 Baths
1,734 SqFt
Key Details
Property Type Single Family Home
Sub Type Single Family Residence
Listing Status Active
Purchase Type For Sale
Square Footage 1,734 sqft
Price per Sqft $190
Subdivision Groveland Lexington Village Ph I
MLS Listing ID G5098058
Bedrooms 3
Full Baths 2
HOA Fees $440/ann
HOA Y/N Yes
Annual Recurring Fee 440.0
Year Built 2005
Annual Tax Amount $4,294
Lot Size 6,098 Sqft
Acres 0.14
Property Sub-Type Single Family Residence
Source Stellar MLS
Property Description
Recent UPDATES include a new roof, AC, countertops, flooring, and paint—all completed in 2023!
Enjoy a peaceful setting, just minutes from everyday essentials, with quick access to Hwy 50, downtown Clermont, and Hwy 27. Plenty of shops, restaurants, and schools are all nearby. Don't miss this incredible opportunity in one of Groveland's most desirable areas!
Location
State FL
County Lake
Community Groveland Lexington Village Ph I
Area 34736 - Groveland
Zoning PUD
Rooms
Other Rooms Inside Utility
Interior
Interior Features Ceiling Fans(s), High Ceilings, Open Floorplan, Primary Bedroom Main Floor, Walk-In Closet(s)
Heating Central
Cooling Central Air
Flooring Tile
Fireplace false
Appliance Dishwasher, Disposal, Dryer, Microwave, Range, Refrigerator, Washer
Laundry Inside, Laundry Room
Exterior
Exterior Feature Lighting, Sidewalk
Garage Spaces 2.0
Community Features Playground, Sidewalks
Utilities Available Public
Roof Type Shingle
Attached Garage true
Garage true
Private Pool No
Building
Story 1
Entry Level One
Foundation Slab
Lot Size Range 0 to less than 1/4
Sewer Public Sewer
Water Public
Structure Type Block
New Construction false
Others
Pets Allowed Yes
Senior Community No
Ownership Fee Simple
Monthly Total Fees $36
Acceptable Financing Cash, Conventional, FHA, VA Loan
Membership Fee Required Required
Listing Terms Cash, Conventional, FHA, VA Loan
Special Listing Condition None
Virtual Tour https://studio@tyto.media

"My job is to find and attract mastery-based agents to the office, protect the culture, and make sure everyone is happy! "







