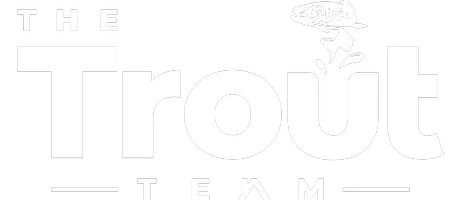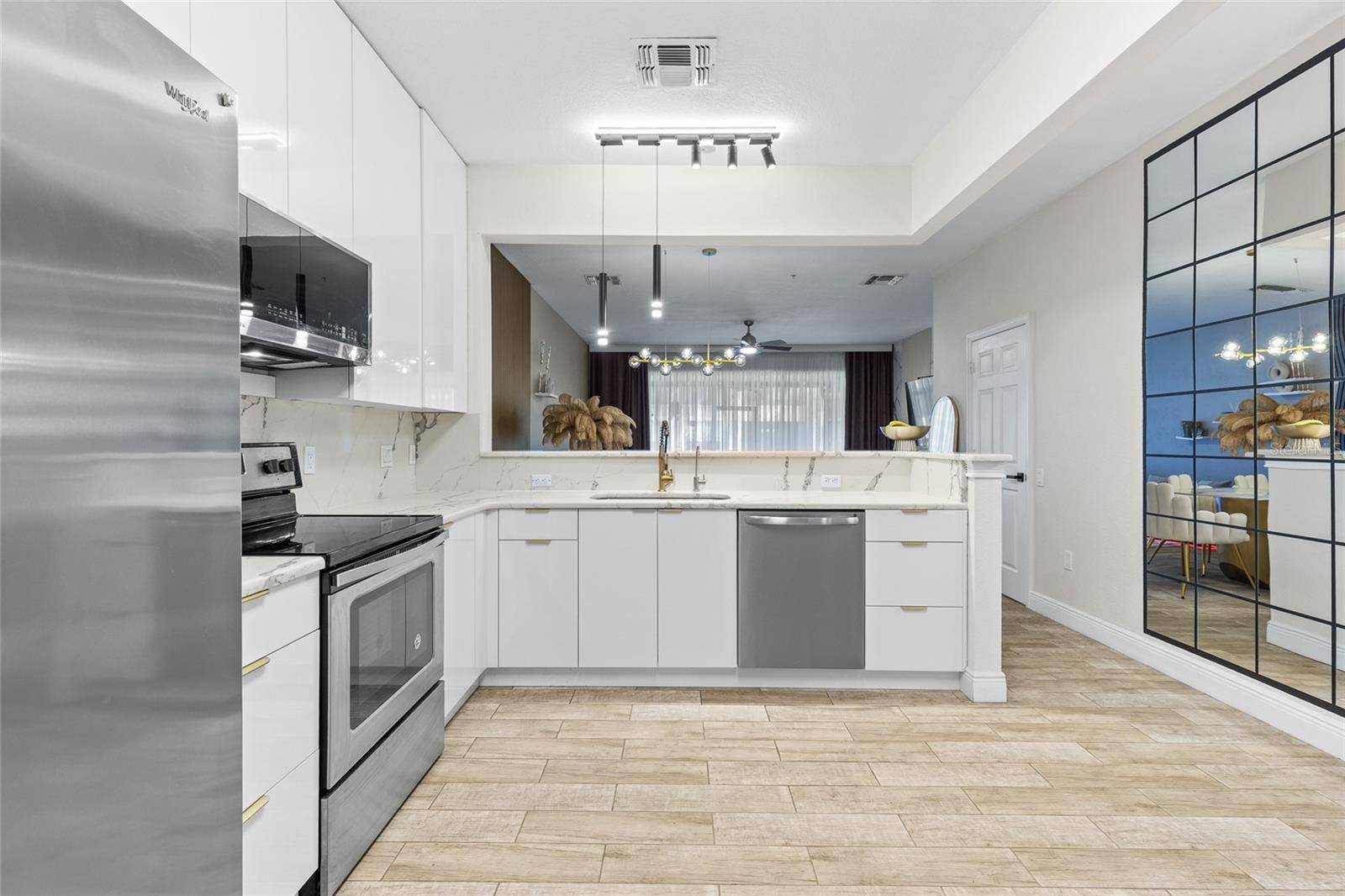3 Beds
3 Baths
1,682 SqFt
3 Beds
3 Baths
1,682 SqFt
Key Details
Property Type Townhouse
Sub Type Townhouse
Listing Status Active
Purchase Type For Sale
Square Footage 1,682 sqft
Price per Sqft $214
Subdivision Vistas/Stonebridge Commons
MLS Listing ID O6317606
Bedrooms 3
Full Baths 2
Half Baths 1
HOA Fees $285/mo
HOA Y/N Yes
Annual Recurring Fee 6432.0
Year Built 2005
Annual Tax Amount $4,089
Lot Size 1,306 Sqft
Acres 0.03
Property Sub-Type Townhouse
Source Stellar MLS
Property Description
Here's your chance to own a beautifully updated 3 bedroom and 2 bathroom and 1 car garage residence that offers a curated list of modern enhancements.
The sleek European-design kitchen features flat-panel cabinets extending to the ceiling for maximum storage, quarts backsplash and counter tops. You'll love the wood-look tile flooring, updated powder room, fresh electrical outlets, stylish light fixtures, water filtration system in the kitchen and smart Nest thermostat. Plus, enjoy tall ceilings on both levels, an open floor plan, and a screened-in patio—perfect for morning coffees.
Bonus features include an electric vehicle outlet for fast charging and resort-style amenities in this gated community, including a pool, gym, pickleball and tennis courts, clubhouse, and playground.
Centrally located, just 12 minutes to Universal, 20 minutes to Disney, and 15 minutes to Millenia Mall and International Drive, with easy access to 408, Downtown Orlando, and Orlando International Airport.
Big-ticket items are already taken care of: New AC (2021) and Roof (2022). HOA takes care of exterior, roof and landscaping providing truly a care free lifestyle!
Homes like this don't come around often—schedule your showing today!
Location
State FL
County Orange
Community Vistas/Stonebridge Commons
Area 32835 - Orlando/Metrowest/Orlo Vista
Zoning AC-2
Interior
Interior Features Cathedral Ceiling(s), Ceiling Fans(s), Eat-in Kitchen, High Ceilings, Living Room/Dining Room Combo, Open Floorplan, PrimaryBedroom Upstairs, Solid Surface Counters, Stone Counters, Thermostat, Vaulted Ceiling(s), Walk-In Closet(s)
Heating Electric
Cooling Central Air
Flooring Laminate, Tile
Furnishings Unfurnished
Fireplace false
Appliance Dishwasher, Disposal, Dryer, Electric Water Heater, Microwave, Range, Refrigerator, Washer, Water Filtration System
Laundry Laundry Closet
Exterior
Exterior Feature Lighting, Sidewalk
Parking Features Driveway
Garage Spaces 1.0
Community Features Clubhouse, Community Mailbox, Deed Restrictions, Fitness Center, Gated Community - No Guard, Playground, Pool, Sidewalks, Tennis Court(s)
Utilities Available Public
Amenities Available Clubhouse, Fitness Center, Pickleball Court(s), Playground, Pool, Spa/Hot Tub, Tennis Court(s), Trail(s)
Roof Type Shingle
Porch Covered, Patio, Screened
Attached Garage true
Garage true
Private Pool No
Building
Lot Description City Limits
Entry Level Two
Foundation Slab
Lot Size Range 0 to less than 1/4
Sewer Public Sewer
Water Public
Structure Type Block,Stucco
New Construction false
Schools
Elementary Schools Westpointe Elementary
Middle Schools Chain Of Lakes Middle
High Schools Olympia High
Others
Pets Allowed Cats OK, Dogs OK, Number Limit, Size Limit, Yes
HOA Fee Include Common Area Taxes,Pool,Insurance,Maintenance Structure,Private Road,Trash
Senior Community No
Pet Size Small (16-35 Lbs.)
Ownership Condominium
Monthly Total Fees $536
Acceptable Financing Cash, Conventional
Membership Fee Required Required
Listing Terms Cash, Conventional
Num of Pet 2
Special Listing Condition None
Virtual Tour https://www.zillow.com/view-imx/ccde5541-fd42-4ae1-bfc8-04b8e059e29e?setAttribution=mls&wl=true&initialViewType=pano&utm_source=dashboard

"My job is to find and attract mastery-based agents to the office, protect the culture, and make sure everyone is happy! "







